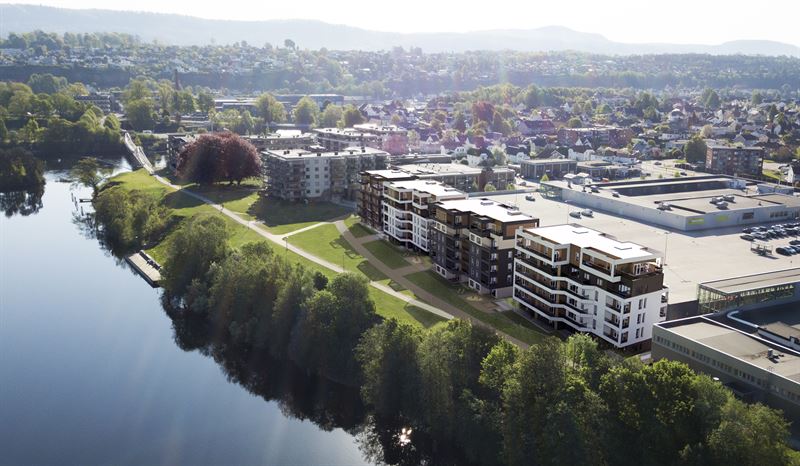CITYCON CORPORATION Press release 21 June 2021 at 12:30 hrs

Construction of Herkules Park in Skien, Norway has now been given the green light following the considerable interest shown in the project. To date, 16 of the 39 apartments in the first of two building phases have been sold. The project is part of Citycon’s strategy to focus on residential property development by the company’s shopping centres.
Herkules Park is situated adjacent to the Herkules Senter in the municipality of Skien. Altogether 85 homes are due to be built in four apartment blocks, with views of Hjellevannet. The developer is Klosterfoss Utvikling AS, which is jointly owned by Peab Eiendomsutvikling and Citycon.
The project will have a total sales area of approx. 7,600 m2 and a total investment cost of around NOK 430 million.
Residents in the Grenland area have shown considerable interest in Herkules Park. According to Fredrik S. Myhre, Citycon’s Development Director, it has now been decided to commence construction of the project’s Phase 1, with work expected to start in August.
“Herkules Park is located in the best part of the Herkules area. Several hundred people have registered their interest, and 16 units have already been sold. We are now looking forward to starting the building process, and will continue to discuss the sale of other units to potential buyers,” says Myhre.
Over the past ten years, Klosterfoss Utvikling AS has built a total of 160 apartments in the Herkules area. According to Myhre, the experience this has provided has been useful in the planning of Herkules Park.
“The residential projects already built in this area have proved extremely popular and people seem to enjoy living here. This is something we want to replicate at more of our centres throughout the Nordic region. We want to add value to the local environment by building homes close to multi-use centres containing places to shop, socialise and access health services,” explains Myhre.
The project has been designed by the architectural firm Point, with the aim of providing plenty of light and exploiting the buildings’ situation to catch as much sunshine as possible throughout the day and evening. The apartments in both buildings will have west-facing balconies or terraces, and open front-to-back floor plans. They will be served by lifts directly from a basement car park, which will include the possibility for electric car charging points. The apartments range in size from 67 m2 to 130 m2, with one to four bedrooms.
Photo: Point architects
For further information, please contact:
Fredrik S. Myhre, Development Director at Citycon
Telephone +47 995 85 385, fredrik.myhre@citycon.com
Daniel Sellevoll, Communications Manager at Citycon
Telephone +47 959 71 597, daniel.sellevoll@citycon.com
